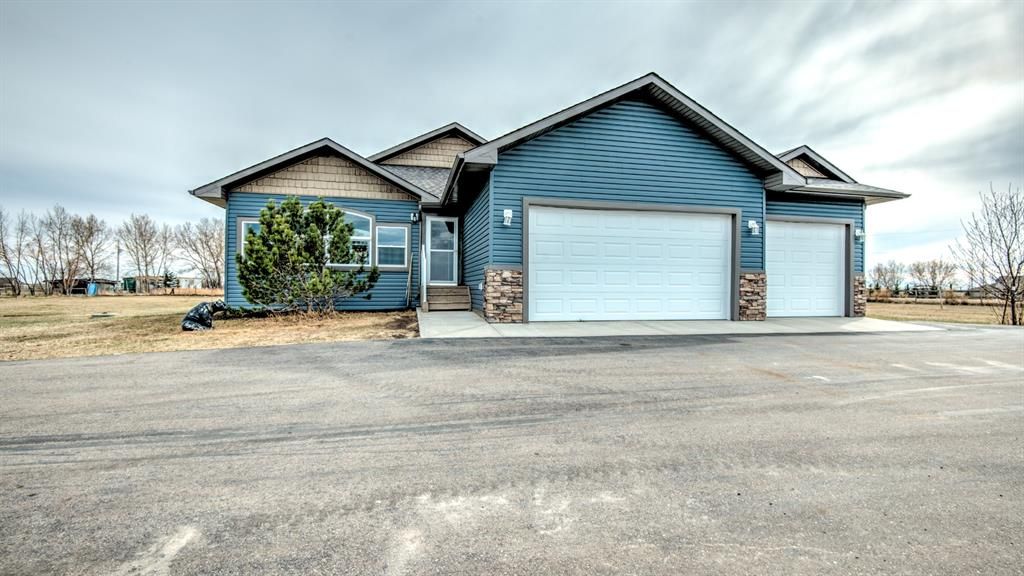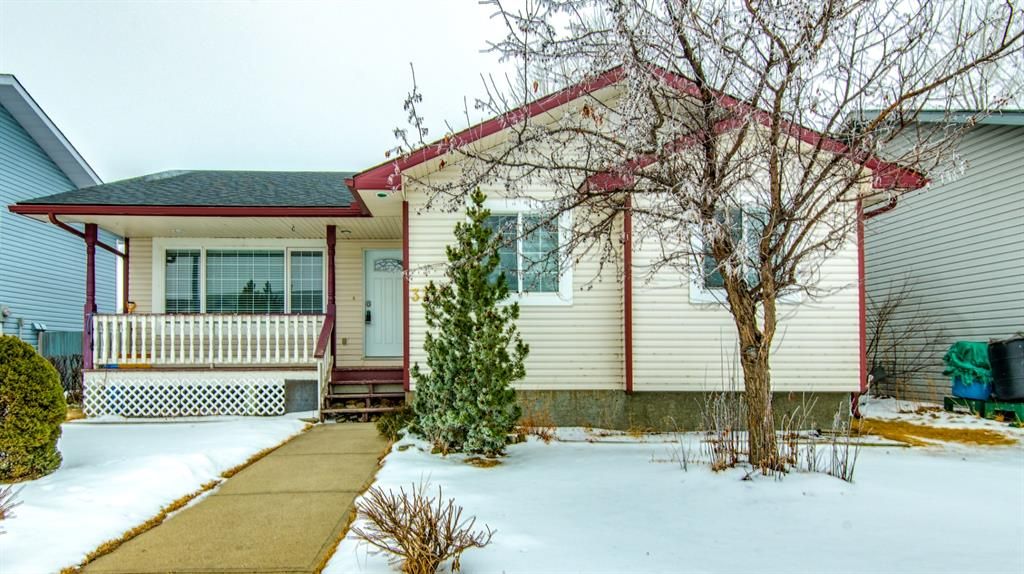I have sold a property at 1 254025 Township Road 240 in Rural Wheatland County.
WOW!!OVER 2890 SQFT OF DEVELOPED LIVING SPACE on 3.6 ACRES!! You are welcomed by this home's VAULTED CEILINGS & gleaming HARDWOOD floors. The gourmet kitchen is c/w STAINLESS STEEL appliances, CHIMNEY STYLE hood fan, GAS STOVE & large ISLAND next to a bright eating area where you can step out to your SOUTH-FACING DECK which overlooks the FULLY LANDSCAPED backyard & has VIEWS OF THE MOUNTAINS. Down the hall is the generous Master bedroom with WALK-IN CLOSET & spa-like 5-piece ENSUITE with 2 PERSON TUB. Finishing the main are 2 more good sized bedrooms,4-piece main bathroom & convenient MAIN FLOOR LAUNDRY next to the mudroom.The FULLY DEVELOPED basement is c/w a 4th bedroom, full kitchen, massive rec room & 4-piece bathroom all with IN-FLOOR HEAT run from a very efficient BOSCH boiler system. This property also comes c/w an ENORMOUS 60'X40' HEATED SHOP with a 14'x16" overhead door,1/2 bath & its own BOSCH IN-FLOOR heating system as well as a HEATED 3-CAR ATTACHED GARAGE.Don't miss out on this beautiful acreage!! Shop new Insulation as well new Dry wall ..









