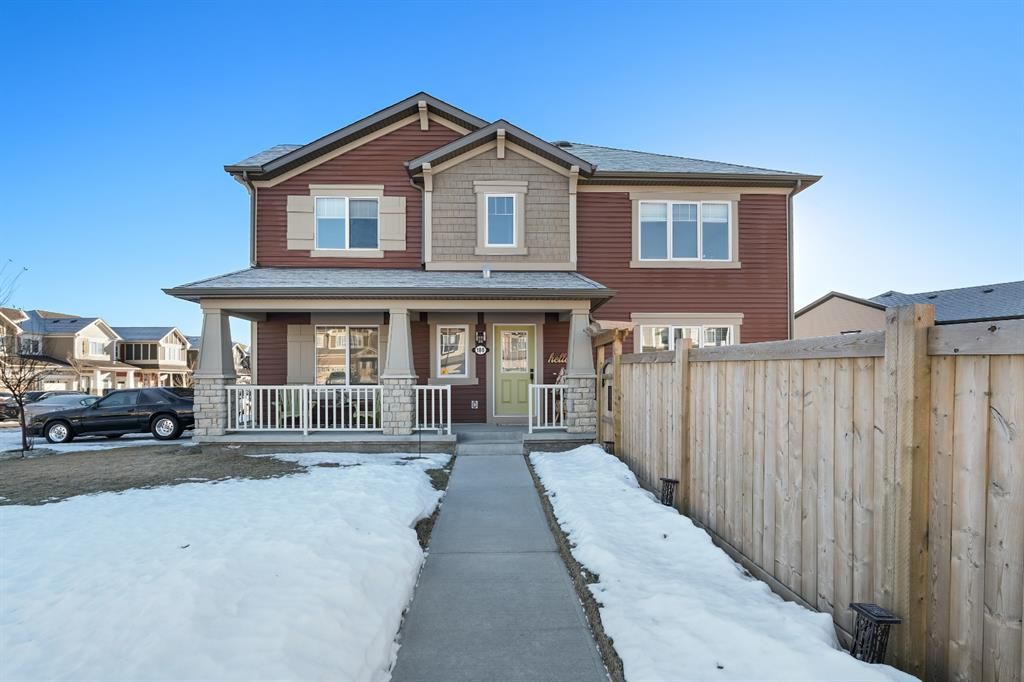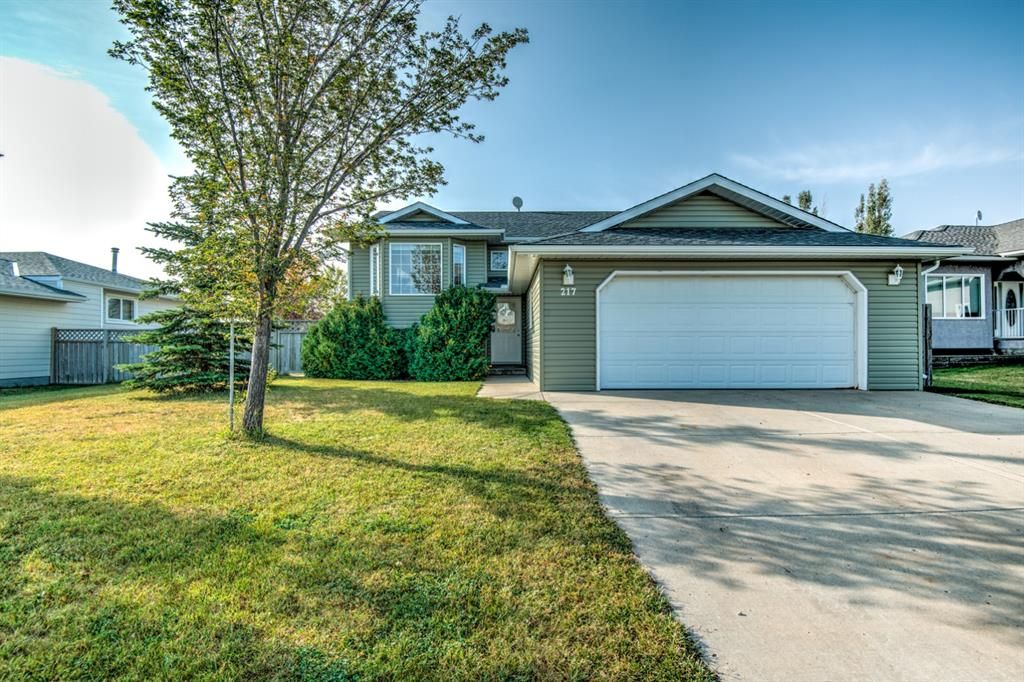I have sold a property at 1168 STRATHCONA ROAD in Strathmore.
Come and see this charming, Bi-Level home in Strathaven located close to schools and recreation centers. This 5 Bedroom, 3 bathroom home updated with new flooring, neutral paint colors and rebuilt deck will give you just under 2200 square feet of fully developed and generous space to move about… situated at the front of a generously sized lot. This property has something to offer everyone in your family and is only available to the buyer who acts NOW. Stop reading and come check it out! ADDITIONAL INFORMATION: Upper floor of this bi-level has open concept kitchen/dining room with adjoining living room, Master Bedroom with 4 pc. Ensuite, Extra Large 2nd Bedroom (that could be made back into 2 bedrooms), and a 3 pc. Bathroom. The bright basement has a large Family room, 3 additional bedrooms, a 4 pc. Bath, and laundry/Utility room. The back yard is unspoiled and you can design to suit your needs! Room for a garage and/or RV parking!











