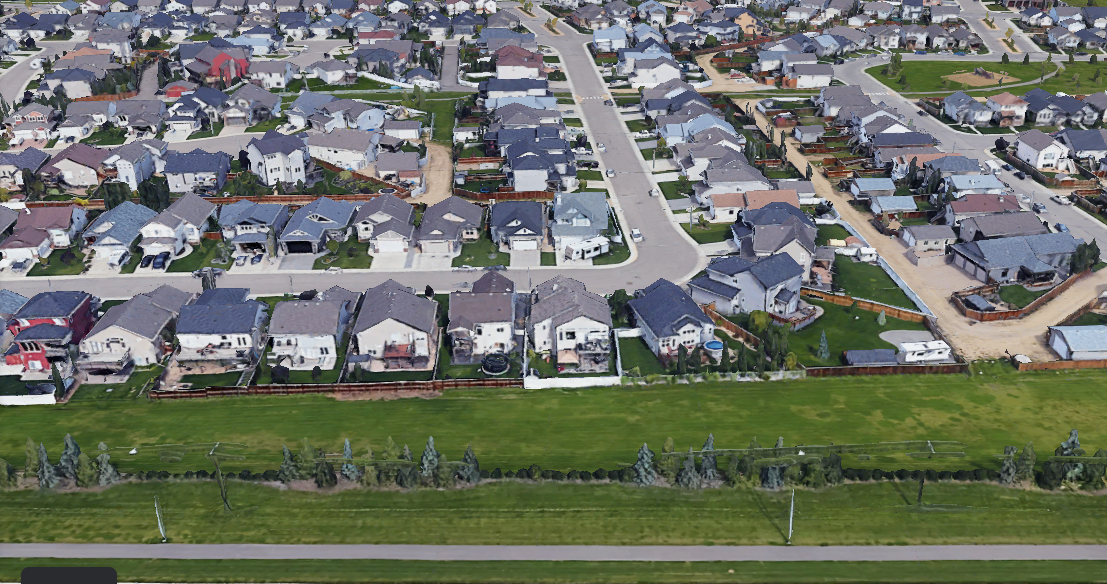PROPERTIES in Vanier Woods $100,000+
EXPLORE HOUSES PRICED AT $100,000 AND UP IN THE AREA OF YOUR CHOICE
Sold Prices and Active MLS Listings in Vanier Woods
Vanier Woods MLS Sold Home Prices And Active Listings
Vanier Woods

Vanier Woods is one of the most popular new neighbourhoods in Red Deer. It is in the very southeast part of the city and this part of Red Deer is always the most popular because it is in close proximity to all the schools, especially the high schools.
Vanier Woods - Parks
It is also close to the Collicutt center, a 23,000 square metre recreation centre perfect for your whole family. There’s a lot of indoor fun for all ages. There are water slides, pools, sports fields and fitness programs.
It will always have excellent re-sale value based on all of those factors. It got a great location. Aside from the downtown core of Red Deer, everything is also coming around in the southeast part of the city.
Vanier Woods - Types of Homes
Staying in Vanier Woods also means you are close to shopping, retail stores and services. You will be close to major arterial roads and Highway 2. So, if in case you want to go out, or if you work out of the city, routes and access will never be your problem.
The way the community has been set up, also with some of the houses backing onto the pond area make this neighbourhood very attractive. There are parks, there are playgrounds and more and more people are discovering it to be one of the most popular areas in Red Deer right now.
Vanier Woods - Schools
Houses are relatively new. You can just simply or immediately move in. You don't have to do repairs and such things. They are modern homes and it's what people are looking for right now. There are really high-end homes, starter homes and beginner homes – there is a place for everyone. This neighbourhood is a great place to start your family.
Check out the listings for the Vanier Woods neighbourhood below. If you don't see a home you'd like – contact us today and we'll do some more research for you.
