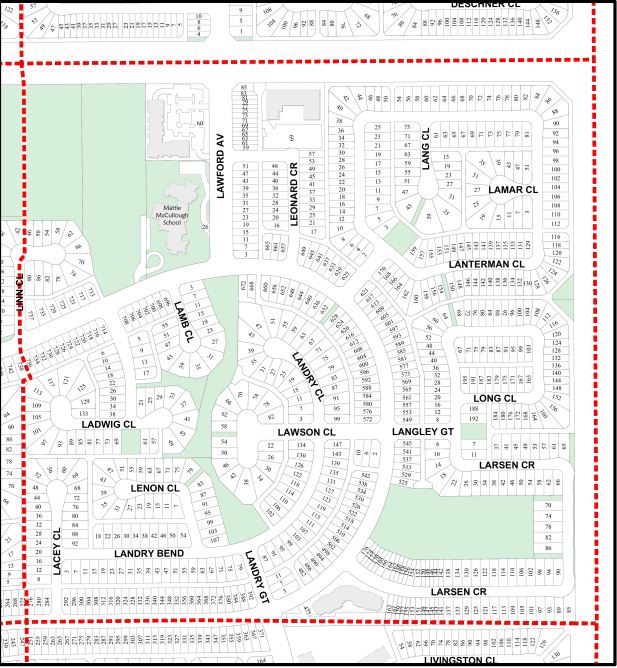PROPERTIES in Lonsdale $100,000+
EXPLORE HOUSES PRICED AT $100,000 AND UP IN THE AREA OF YOUR CHOICE
Sold Prices and Active MLS Listings in Lonsdale
Lonsdale MLS Sold Home Prices And Active Listings
Lonsdale

Lonsdale is located in the southeast corner of the Red Deer and is a newer neighbourhood that has recently been developed. Contemporary townhomes, single-family detached housing, and a wide range of condominium buildings make up the diverse housing stock in this part of the city.
Lonsdale - Parks
You are going to pay a premium for real estate in this area. So far in 2021, the median home price is around $400,000 compared to other neighbourhoods of Red Deer which have an average median price of around $300,000.
What are the things people like the most about Lonsdale? It is one of the best neighbourhoods in Red Deer for families. It has a population of over 2,000 with about 60% of the families having kids under the age of 18.
Lonsdale - types of Homes
It is also one of the safest neighbourhoods in Red Deer with 13% less crime than the average of the city. The south part is now considered a busy portion of Red Deer.
Though not as busy as the downtown area, it attracts more residents from the north and visitors because of the famous attractions. But Lonsdale is located on the outskirts of the city so you're away from the busyness at the heart of south Red Deer and the downtown core.
Lonsdale - Centrum Arena
It is a very walkable neighbourhood. There are always tons of families and lots of kids on the walking trails. There are some really cool playgrounds nearby that always have a ton of kids playing.
If you do have a family with younger kids, your kids are going to love it. As far as amenities go, Lonsdale is close to the Collicutt Recreational Center which is among the top attractions in Red Deer.
Lonsdale - Golf Course
Additionally, Mattie McCullough Elementary School and some excellent recreational facilities are also located in this area. You have the East Hills Shopping Center for groceries, Save-On-Foods, State & Main, Tim Hortons, McDonald's, some restaurants and a few other things.
Overall, it's a great neighbourhood to live in and is one of the better neighbourhoods to raise a young family.
Lonsdale - Schools
Check out the listings for the Lonsdale neighbourhood below. If you don't see a home you'd like – contact us today and we'll do some more research for you.
