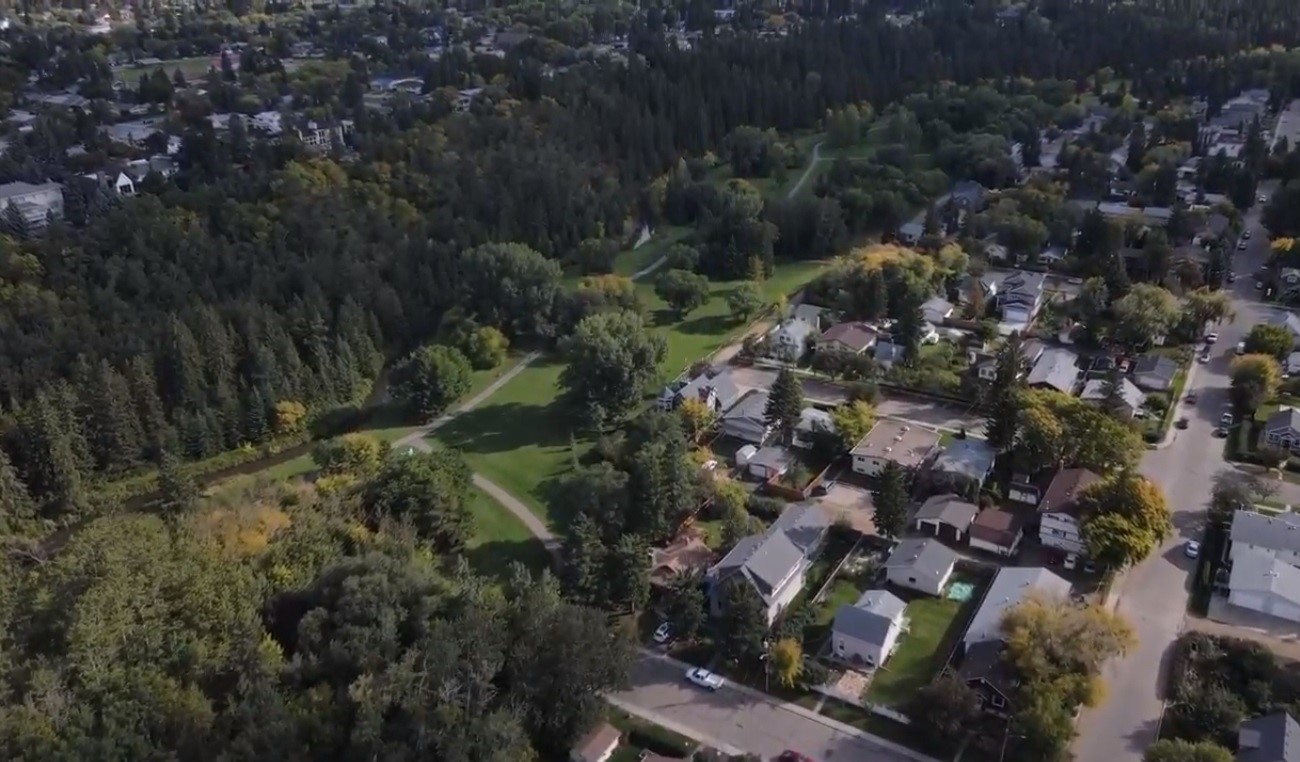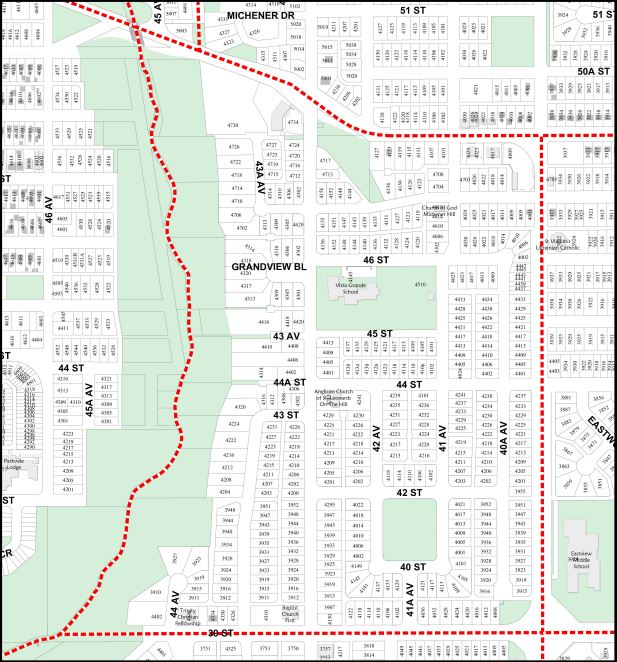PROPERTIES in Grandview $100,000+
EXPLORE HOUSES PRICED AT $100,000 AND UP IN THE AREA OF YOUR CHOICE
Sold Prices and Active MLS Listings in Grandview
Grandview MLS Sold Home Prices And Active Listings
Grandview

Grandview is among the southeast neighbourhoods of Red Deer. And right now, the south portion of Red Deer is getting more attention because of all the best things you can get – the leisure parks, recreational facilities, fitness centres, schools, shops and services.
Grandview - Parks
These are all a few minute-drive away from your doorstep if you stay in this neighbourhood. And one of the best parts is you are just next to Red Deer’s downtown core. So, you got the best the downtown areas can offer and the best attractions of the south.
Grandview - Types of Homes
Grandview is a peaceful neighbourhood with only 950 residents and 30% of families having children. It’s a smaller community with lots of children. It’s perfect for couples that are just starting their family.
Grandview - Centrum Arena
Grandview’s homes are more recent as the neighbourhoods in the south are newer compared to the northern neighbourhoods. Of course, you might get a smaller lot area and properties could be more expensive in the south but in Grandview, the average housing price is $340,000.
Grandview - Schools
The houses here sold very quickly. As of 2021, there were 21 properties sold. And if you’re lucky, you might get properties listed for just around $200,000.
Grandview - Golf Course
Check out the listings for the Grandview neighbourhood below. If you don't see a home you'd like – contact us today and we'll do some more research for you.
