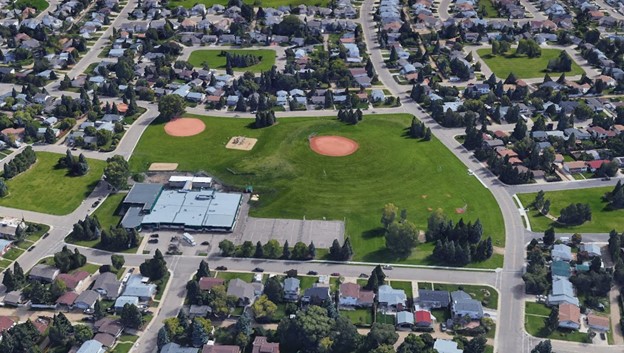PROPERTIES in Anders Park East $100,000+
EXPLORE HOUSES PRICED AT $100,000 AND UP IN THE AREA OF YOUR CHOICE
Sold Prices and Active MLS Listings in Anders Park East
Anders Park East MLS Sold Home Prices and Active Listings

Anders Park is located in the southeast corner of Red Deer. It is home to lovely families and is near to a great selection of shops and services.
Nearby are grocery stores loved by the locals because of their great service and friendly staff such as Central Alberta Co-Op Deer Park Food Store and Save-On-Foods.
Anders Park--Parks
The neighbourhood has several beautiful parks with walking paths, playgrounds, picnic tables and open green spaces. Mclean Park is one of the biggest near the area which is filled with happy children and happy adults.
And when you’re there, you can grab great foods from top restaurants nearby – the Mucho Burrito Fresh Mexican Grill and the Dairy Queen Grill & Chill. And also, you can start your awesome night experience at Chillabong’s Bar & Grill and see for yourself how they got their great reputation.
**
Anders Park--Types of Homes
Red Deer’s Anders Park neighbourhood is a great place to call home. It features a mix of single-family homes, middle-class detached homes and apartment complexes from both traditional and contemporary styles. The homes and community are remarkable.
It’s a quiet, family-friendly area with a small-town feel, yet it’s only a few minutes drive from the city’s buzzing downtown. Just a short drive to the northwest, you can get more of what Red Deer can offer.
50th Avenue alone is packed with retail shops and different marketplaces, and if you continue to drive north to 49th Avenue, you will reach the downtown core of Red Deer.
Anders Park--Golf Course
You can bring your friends and enjoy teeing off at Victoria Park Disc Golf Course which is just a few minutes away from home. Actually, Victoria Park is a retirement neighbourhood with complete amenities and services for elderlies.
Because of these services which provide only the best, Anders Park is not only a good place for young couples but also our grandparents.
Anders Park--Collicut Centre
Anders Park is also minutes away from Collicut Centre which is the perfect place to spend quality time with your family.
This 23,000-square-metre leisure and fitness centre is a popular destination in Red Deer. The leisure pools and waterslides, indoor wall climbing, fitness programs, gymnastics, and many more! At whatever age you are and your loved ones, you will surely love this place.
***
Anders Park--Centrium Arena
Are you a fan of Red Deer Rebels or Canucks? Or just simply love hockey? The Peavey Mart Centrium, formerly known as ENMAX Centrium, is just a few kilometres away from home. This multi-purpose stadium capable of holding up to 8,000 spectators, has served Red Deer for many big events, competitions and shows.
Anders Park--Schools
Anders Park is home to St. Elizabeth Seton School and is very close to other top Elementary Schools such as the Don Campbell School, the Mattie McCullough School and GW Smith School. These schools have a large number of students. This is not surprising since Anders Park is located in a working-class neighbourhood, and this makes it a great gathering place for kids.
Over the past several years, Red Deer has made huge strides in creating more liveable, connected neighborhoods and there’s no stop to it, from the business hub down to its community core.
Anders Park--Ease of Access to the City
At Anders Park, everything is just a short drive from your doorsteps. There sure is something for everyone in the neighborhoods, especially for your family.
Check out the listings for the Anders Park neighbourhood below. If you don't see a home you'd like – contact us today and we'll do some more research for you.
**
