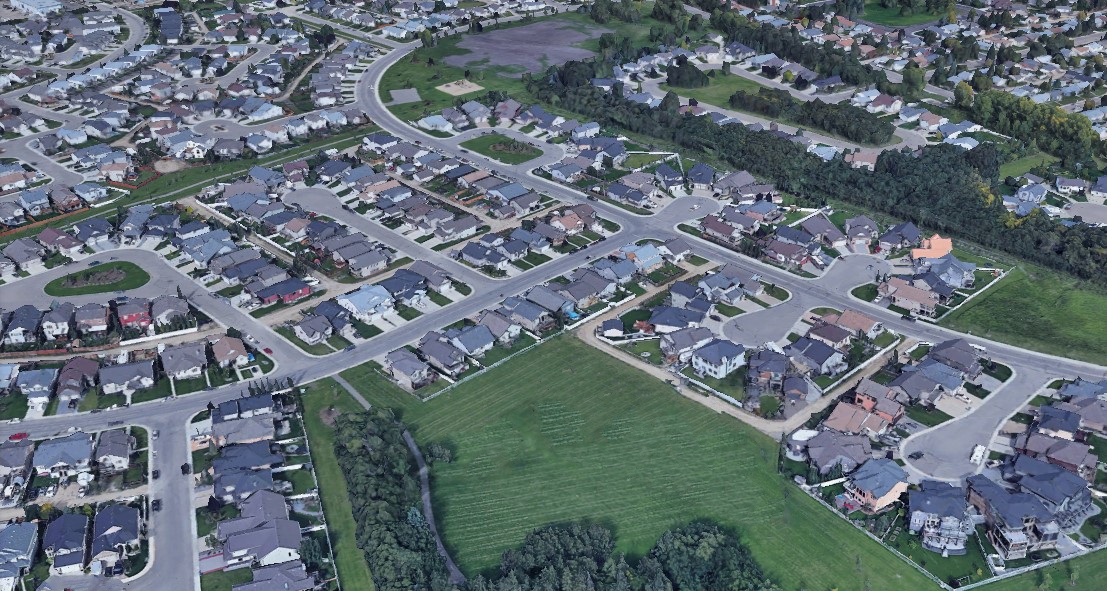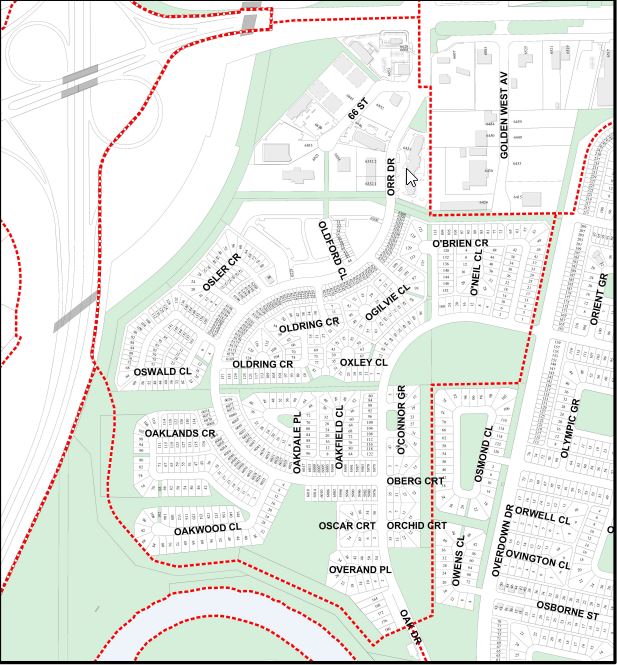PROPERTIES in Oriole Park West $100,000+
EXPLORE HOUSES PRICED AT $100,000 AND UP IN THE AREA OF YOUR CHOICE
Sold Prices and Active MLS Listings in Oriole Park West
Oriole Park West MLS Sold Home Prices And Active Listings
Oriole Park West

Oriole Park is on the west side of the city. What are locals’ favourite things about this neighbourhood? Well, it's a very pretty neighbourhood.
It borders the Red Deer River so it has some really nice walking trails that lead along the river all the way down to Bower Ponds and Heritage Ranch. And if golfing is your thing, it's directly north of the Red Deer Golf and Country Club.
Oriole Park West - Parks
It has quick access to Highway 2 and Highway 11. So, if you do work out in the city or maybe just want to get to another city, it is going to be really quick. Oriole Park West is very desirable for that reason.
There's something for everyone's budget here with prices ranging from $175,000 all the way up to over a million dollars.
Oriole Park West - Types of Homes
Homes are built from 1994 to 2011 and so far, the median home price in 2021 is $415,000, but that's only based on a few home sales. In 2020 it was $349,000 – a very affordable neighbourhood.
And just like most newer neighbourhoods you are going to find a lot of two stories, bi-levels with some bungalows mixed in. There are also a few semi-detached duplexes and some row townhouses.
Oriole Park West - Centrum Arena
And if you do have kids in the public school division in elementary, it does have its own elementary school called Oriole Park Elementary School. It has 29% less crime than the Red Deer’s average.
If you are going to nitpick some cons about this neighbourhood, there are really no amenities immediately in the neighbourhood. This means you are going to have to venture out if you want to do your grocery, shopping or any other type of shopping.
Oriole Park West - Schools
But that being said, it is Red Deer and Red Deer is not big, so you are never too far away from anything no matter where or what neighbourhood you live.
Check out the listings for the Oriole Park West neighbourhood below. If you don't see a home you'd like – contact us today and we'll do some more research for you.
