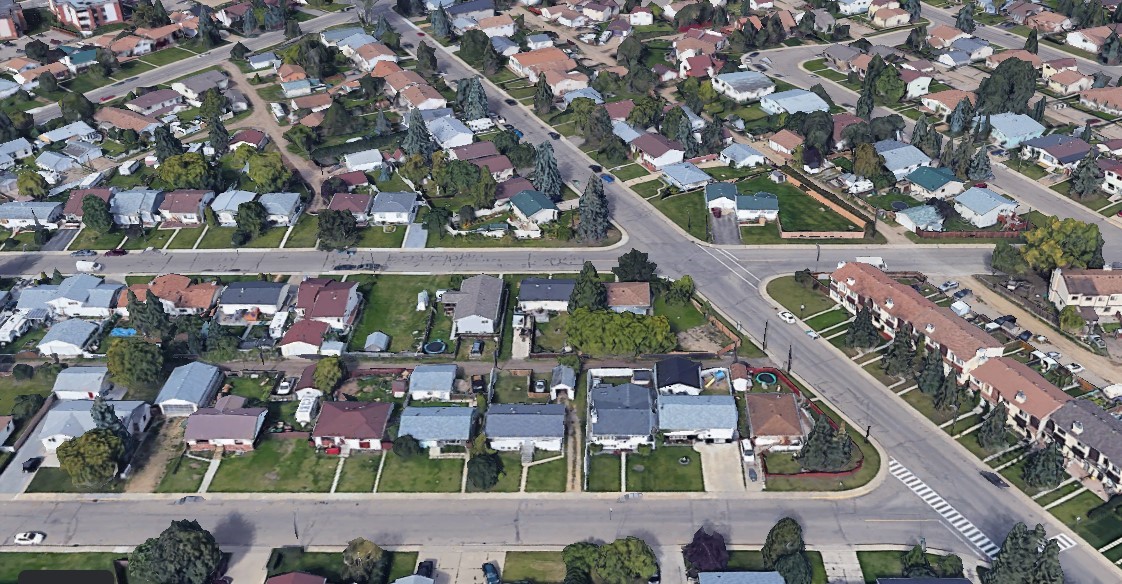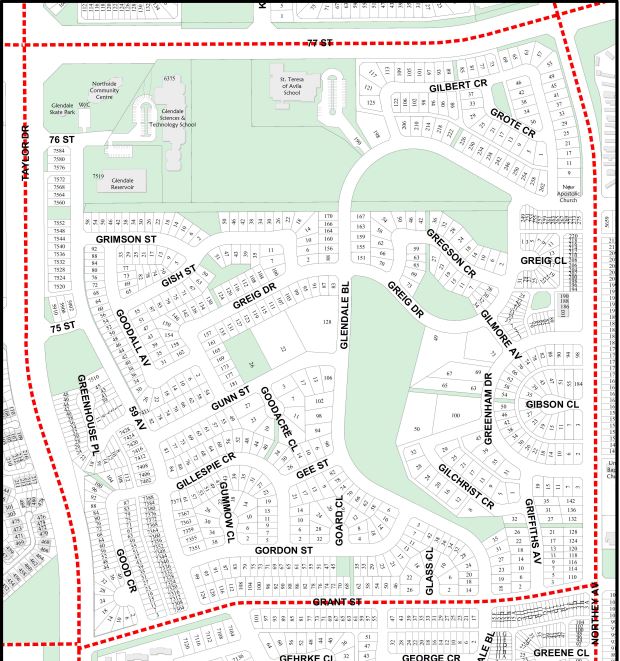PROPERTIES in Glendale Park Estates $100,000+
EXPLORE HOUSES PRICED AT $100,000 AND UP IN THE AREA OF YOUR CHOICE
Sold Prices and Active MLS Listings in Glendale Park Estates
Glendale Park Estates MLS Sold Home Prices And Active Listings
Glendale Park Estates

Most of the neighbourhoods ranked as the best in Red Deer are coming from the south. But Glendale Park Estates hit the 75 out of 100 livability score which makes it one of the top neighbourhoods in Red Deer.
Glendale Park Estates - Parks
This neighbourhood is perfect to start your family and raise your kids. The neighbourhood is family-friendly with lots of parks and it has a population of 2,500 where 50% of the families are young families with kids.
Glendale Park Estates - Golf Course
There are also schools for your kids, the Glendale Sciences and Technology School, Youth Assessment Centre, Parkland Youth Homes and St. Teresa of Avila School. Just like the other neighbourhoods to the north, it has both the old and newly built homes with larger lot areas.
Glendale Park Estates - Types of Homes
The average price of houses in Glendale Park Estates is $240,000. It is affordable. These are just some of the reasons why this neighbourhood is a hot pick. Every year, more and more are purchasing homes within this neighbourhood.
Glendale Park Estates - Schools
Pretty much all you need is just a few-minute drive from your home. There are lots of parks, recreational centres and outdoor activities. You are also near major roads and highways so getting around the city will never be a problem.
Glendale Park Estates - Centrum Arena
It is a quiet place and the neighbours are friendly. This might be the right neighbourhood for you.
Glendale Park Estates - Ease of Access to the City
Check out the listings for the Glendale Park Estates neighbourhood below. If you don't see a home you'd like – contact us today and we'll do some more research for you.
